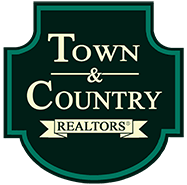Start of property details
Property Details
Twin Rivers Farm is a unique and extraordinary estate, tucked away in the rolling hills outside of Nashville, Tennessee. Designed by renowned architect Steve Giannetti, the home strikes the perfect balance of luxury, form and function, enhanced by the seamless connection between indoor and outdoor spaces. The expansive grounds include two private lakes, walking and horse trails, a 2bd guest cottage, stables, a state-of-the-art swimming facility equipped with a retractable roof, tennis court, 188-tree orchard, greenhouse, an observation tower and an entertainment pavilion. Twin Rivers Farm is a property that beholds the best natural features of Tennessee countryside. Immerse yourself in the tranquil beauty and unparalleled views, with a home crafted to cater to every want and need.
Property Highlights
Location
Property Details
Building
Community
Local Schools
Interior Features
Bedrooms and Bathrooms
Rooms and Basement
Area and Spaces
Appliances
Interior Features
Heating and Cooling
Building Details
Construction
Materials
Taxes
Tax
Heating, Cooling & Utilities
Utilities
Lot
Parking
Exterior Features
Pool Features
Payment Calculator
Property History
Similar Properties
{"property_id":"tn486_2537826","AccessibilityFeatures":"Smart Technology","Appliances":"Dishwasher, Freezer, Microwave, Refrigerator","ArchitecturalStyle":null,"AssociationAmenities":null,"AssociationFee":null,"AssociationFeeFrequency":null,"AssociationFeeIncludes":null,"AssociationYN":"0","AttributionContact":"9316260241","Basement":"Finished","BathroomsFull":"7","BathroomsHalf":"2","BathroomsOneQuarter":null,"BathroomsThreeQuarter":null,"BelowGradeFinishedArea":"1040","BuilderModel":null,"BuilderName":null,"BuyerOfficeName":null,"CommunityFeatures":null,"ConstructionMaterials":"Stone, Wood Siding","Contingency":null,"Cooling":"Central Air","CountyOrParish":"Williamson County, TN","CoveredSpaces":"6","DirectionFaces":null,"DoorFeatures":null,"Electric":null,"ElementarySchool":"Fairview Elementary","Exclusions":null,"ExteriorFeatures":"Barn(s), Carriage\/Guest House, Stable, Tennis Court(s)","Fencing":"Full","FireplaceFeatures":"Gas, Wood Burning","FireplaceYN":"1","FireplacesTotal":"6","Flooring":"Marble, Other, Tile","FoundationDetails":null,"GarageSpaces":null,"GreenBuildingVerificationType":null,"GreenEnergyEfficient":null,"GreenEnergyGeneration":null,"GreenIndoorAirQuality":null,"GreenLocation":null,"GreenSustainability":null,"GreenWaterConservation":null,"Heating":"Central","HighSchool":"Franklin High School","HorseAmenities":null,"HorseYN":null,"InteriorFeatures":"Ceiling Fan(s), Central Vacuum, Elevator, Hot Tub, Smart Light(s), Walk-In Closet(s)","InternetAddressDisplayYN":null,"LaundryFeatures":null,"Levels":"Three Or More","LivingArea":null,"LotFeatures":"Rolling Slope","LotSizeArea":"383.62","LotSizeSquareFeet":null,"MainLevelBedrooms":"4","MiddleOrJuniorSchool":"Fairview Middle School","Model":null,"NumberOfUnitsTotal":null,"Ownership":null,"PatioAndPorchFeatures":"Covered Patio, Covered Porch, Patio, Porch","PoolFeatures":"In Ground","PoolPrivateYN":"1","PropertyCondition":null,"PropertySubType":"Single Family Residence","public_remarks":"Twin Rivers Farm is a unique and extraordinary estate, tucked away in the rolling hills outside of Nashville, Tennessee. Designed by renowned architect Steve Giannetti, the home strikes the perfect balance of luxury, form and function, enhanced by the seamless connection between indoor and outdoor spaces. The expansive grounds include two private lakes, walking and horse trails, a 2bd guest cottage, stables, a state-of-the-art swimming facility equipped with a retractable roof, tennis court, 188-tree orchard, greenhouse, an observation tower and an entertainment pavilion. Twin Rivers Farm is a property that beholds the best natural features of Tennessee countryside. Immerse yourself in the tranquil beauty and unparalleled views, with a home crafted to cater to every want and need.","Roof":"Other","RoomsTotal":null,"SchoolDistrict":null,"SecurityFeatures":"Fire Sprinkler System, Security Gate, Security System","SeniorCommunityYN":"0","Sewer":"Septic Tank","SpaFeatures":null,"SpaYN":null,"StandardStatus":null,"StateRegion":null,"StoriesTotal":null,"StructureType":null,"TaxAnnualAmount":"22474.00","Utilities":null,"View":"Valley","ViewYN":"1","VirtualTourURLUnbranded":null,"WalkScore":null,"WaterSource":"Private","WaterfrontFeatures":"Creek, River Front, Year Round Access","WaterfrontYN":"1","WindowFeatures":null,"YearBuilt":"2018","Zoning":null,"ZoningDescription":null,"headline_txt":null,"description_txt":null,"seller_office_id":null,"property_uid":"RTC2879543","listing_status":"active","mls_status":"Active","mls_id":"tn486","listing_num":"2537826","acreage":null,"acres":"383.62","address":null,"address_direction":null,"address_flg":"1","address_num":"5845","agent_id":"794","area":null,"baths_total":"9.00","bedrooms_total":"5","car_spaces":"6","city":"Franklin","coseller_id":null,"coagent_id":null,"days_on_market":"137","finished_sqft_total":"10626","geocode_address":"5845 Old 96","geocode_status":null,"lat":"35.9279061","lon":"-87.08351034","office_id":"2890","office_name":"McEwen Group","orig_price":"65000000","photo_count":"69","previous_price":null,"price":"65000000","prop_img":"\/listing\/photos\/tn486\/2537826-0.jpeg","property_type":"Residential","sqft_total":"10626","state":"TN","street_type":null,"street_name":"Old 96","sub_area":"N\/A","unit":null,"zip_code":"37064","listing_dt":"2023-06-16","undercontract_dt":null,"openhouse_dt":null,"price_change_dt":null,"seller_id":null,"sold_dt":null,"sold_price":null,"webapi_update_dt":"2023-11-01 14:22:04","update_dt":"2024-03-27 06:49:38","create_dt":"2023-06-16 21:50:07","marketing_headline_txt":null,"use_marketing_description_txt":null,"marketing_description_txt":null,"showcase_layout":null,"mortgage_calculator":null,"property_history":null,"marketing_account_id":null}














































































